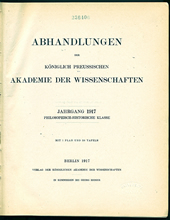 |
"Papars of the Royal Preussian Academy
of Sciences. 1817 Annual. Philosophical-Historical Class.
With 1 plan and 38 tables. Berlin 1917. Publication of the
Royal Academy of Sciences. In Commission with Georg Reimer".
1917 |
|
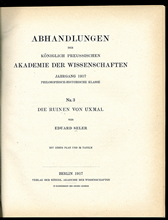 |
"Papars of the Royal Preussian Academy
of Sciences. 1817 Annual. Philosophical-Historical Class.
No.3. The Ruins of Uxmal by Eduard Seler. With 1 plan and
38 tables. Berlin 1917. Publication of the Royal Academy of
Sciences. In Commission with Georg Reimer".
1917 |
|
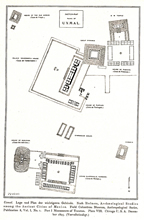 |
"Position and plan of the most important
buildings. According to Holmes, Archeological Studies among
the Ancient Cities of Mexico. Field
Columbian Museum, Anthropological Series, Publication 8, Vol.
1. No. 1.
Part I Monuments of Yucatan. Plate VIII. Chicago U.S.A. December
1895. (Completed.)".
1917 |
|
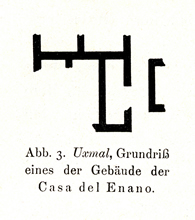 |
"Fig. 3. Uxmal. Ground plan
of one of the buildings of the House of the Enano."
1917 |
|
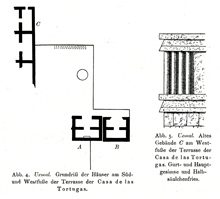 |
"Fig. 4. Uxmal. Ground plan
of the houses on the south and west bases of the terrace of
the House of the Tortoises.
Fig. 5. Uxmal. Old building C at the west base of the
terrace of the House of the Tortoises. Fascia, entablature,
and half-column frieze."
1917 |
|
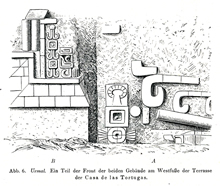 |
"Fig. 6. Uxmal. A section
of the front of both buildings at the west base of the terrace
of the House of Tortoises."
1917 |
|
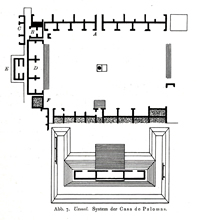 |
"Fig. 7. Uxmal. Complex of
the House of Doves."
1917 |
|
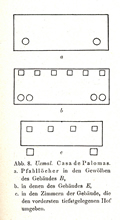 |
"Fig. 8. Uxmal. House of the
Doves.
a. Postholes in the vault of building B,
b. in that of building E,
c. in the rooms of the buildings that surround the frontmost
and most low lying courtyard."
1917 |
|
 |
"Fig. 8d. Uxmal. Structure
of the outer front of main building D on the west side of
the courtyard of the House of Doves /
top molding, frieze, girdle molding, wall surface, foundation."
1917 |
|
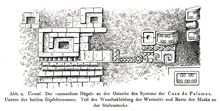 |
"Fig. 9. Uxmal. The 'nameless
hill' on the east side of the House of
Doves System. Lower of the two summit terraces. Section of
the paneling
on the west side and remnants of the mask on the southwest
corner."
1917 |
|
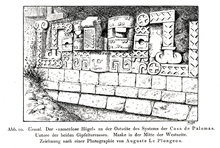 |
"Fig. 10. Uxmal. The 'nameless
hill' on the eastside of the House of the Doves system.
Lower of the two summit terraces. Mask in the middle of the
west side. Drawing according to a photograph by Auguste Le
Plongeon."
1917 |
|
 |
"Fig. 11. Uxmal. The 'nameless
hill'. Lower of the two summit terraces. Remnants of
the mask in the middle of the west side that in the year 1911
were still in their place, and drawing of the snout that now
lies in front of it on the ground."
1917 |
|