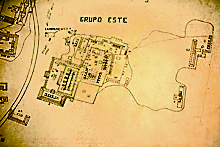 |
Detail of 1968 INAH map,
Temple of the Columns at far right.
Jan. 2001 |
|
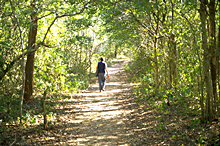 |
Path east from Palace to
Temple of the Columns.
Jan. 2001 |
|
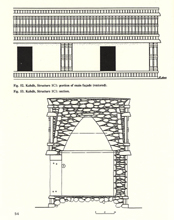 |
Elevation and cross-section of Temple of the Columns (Structure 1C1).
Scanned from George F. Andrews, Pyramids and Palace, Monsters and Masks; Vol. 1, Architecture of the Puuc Regions and the Northern Plains Area, 1995, p.54. Reproduced with permission of Labyrinthos, publishers. |
|
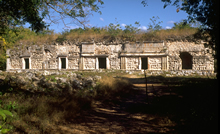 |
Front (west) facade with
five doorways; cleared and restored 1953.
Jan. 2001 |
|
 |
Left four doorways of front
facade; most of facing stones fallen or been removed.
Jan. 2001 |
|
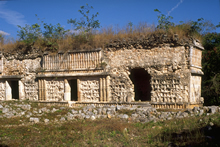 |
Right three doorways of front
facade; showing different degrees of collapse, survival and restoration.
Jan. 2001 |
|
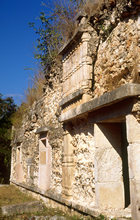 |
Central doorway at right
with full width jamb stone; showing width of colonnette spools above.
Jan. 2001 |
|
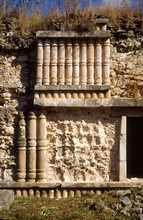 |
Clear example of mortar binder
covering rubble-cement wall, from which facing stones, have fallen or been removed. They were impressed but not deeply tenoned into wall.
Jan. 2001 |
|
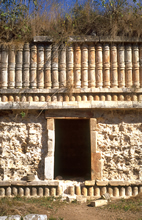 |
Second doorway from right. The colonnette friezes, above and below, presumably ran around entire building.
Jan. 2001 |
|