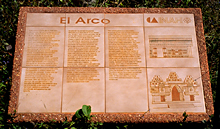 |
Official INAH plaque.
Jan. 2001 |
|
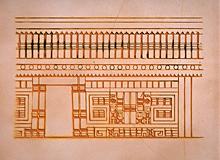 |
Detail on plaque in photo at left; showing front facade of building next to vaulted archway (see Residential Group).
Jan. 2001 |
|
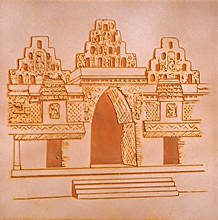 |
Detail on plaque at far left;
drawing of inner facade (northwest side), showing hypothetically reconstructed
roofcombs with figures.
Jan. 2001 |
|
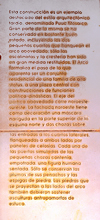 |
Detail of INAH plaque above; Spanish description.
Jan. 2003 |
|
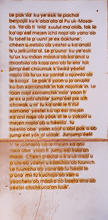 |
Detail of INAH plaque above; Yucatec Mayan description.
Jan. 2003 |
|
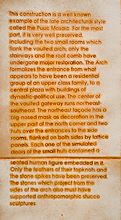 |
Detail of INAH plaque above; English description
Jan. 2001 |
|
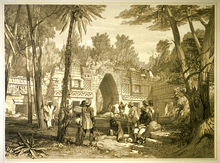 |
1844. Inner face of so-called "Labná Arch" with connecting buildings on both sides. "19. Gateway at Labnah".
Chromolithograph in Frederick Catherwood, Views of Ancient Monuments in Central America, Chiapas, and Yucatan, 1844 (Pl. XIX). Based on Catherwood’s 1839-42 on-site drawing, but for this lavish folio slightly straightened and glamourized. This image scanned from a 35mm slide taken from a copy in the AMNH (RF-13-K). Reproduced Courtesy of The Library, Special Collection, American Museum of Natural History. |
|
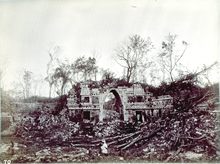 |
1888-1891. Same inner (northwest) face of vaulted archway, showing considerable collapse.
1888-1891 photograph by Henry N. Sweet as a member of the Thompson/Peabody expedition; scanned from 35mm slide of original photograph at Dumbarton Oaks. Reproduced Courtesy of the Peabody Museum of Archaeology and Ethnology, Harvard University. |
|
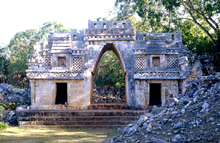 |
1999. Inner face of vaulted archway: the roofcomb, stairs, and other parts restored 1953-62 (cf. photo
at left).
Nov. 1999 |
|
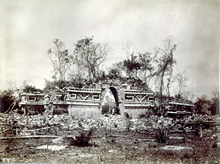 |
1888-1891. Outer face of so-called "Labná Arch", showing considerable collapse.
1888-1891 photograph by Henry N. Sweet as a member of the Thompson/Peabody expedition; scanned from 35mm slide of original photograph at Dumbarton Oaks. Reproduced Courtesy of the Peabody Museum of Archaeology and Ethnology, Harvard University. |
|
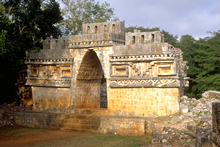 |
2002. Outer (southeast) face of vaulted archway, the stairs and portions of roofcombs restored (cf. photo at left).
Jan. 2002 |
|
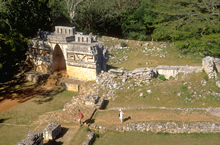 |
End of sacbé leading to courtyard at left, then to Vaulted Archway, the entrance to collapsed residential group.
Jan. 2001 |
|