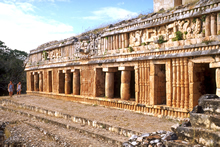 |
Platform or terrace in front of mid-level facade; which has 2 narrow doorways and 4 porticos, each subdivided into 3 openings by a pair of columns.
photo Jan. 2001 |
|
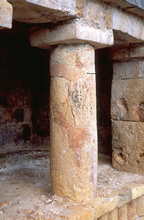 |
Two-drum column with square capital; three stone jamb at right with square counter-capital.
photo Jan. 2003 |
|
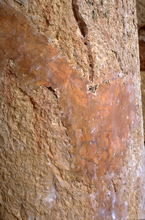 |
Detail of column in photo at left; showing surviving thin coat of plaster, with red clay or paint, unusual to have survived on an exposed exterior.
photo Jan. 2003 |
|
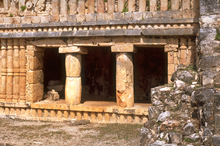 |
Two-columned doorway farthest right in photo above; round columns with square capitals; medial and base moldings, both with plain colonnettes, the base colonnettes slightly taller.
photo Jan. 2002 |
|
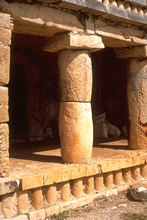 |
Two-drum column in doorway in photo at left, each drum with its own severe entasis; which would have been formed into a unified column with plaster.
photo Jan. 2002 |
|
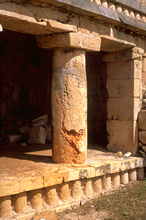 |
Two-drum? column in doorway in photo at far left, slight entasis.
photo Jan. 2002 |
|
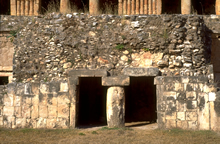 |
Center of ground level facade; single column doorway, the only example at Sayil.
photo Jan. 2001 |
|
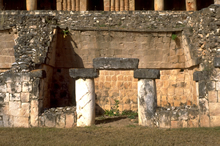 |
Ground level; double column doorway farthest right.
photo Jan. 2001 |
|
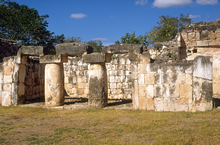 |
Cf. Kabah, building along north side of Palace Plaza.
photo Jan. 2001 |
|