|
|
|
|
|
Click images below to enlarge. Images will open in new windows.
You may open two or more images for comparisons.
Representations on Tenth Century Facades
|
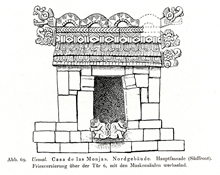 |
1917. "Fig. 69. Uxmal. House of the Nuns. North building. Main facade (south front). Frieze decoration above door 6, alternating with the mask columns."
Closely based on Seler’s on-site drawing,
published in Seler, “Die Ruinen von Uxmal,” 1917
|
|
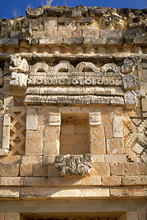 |
2001. Uxmal, Nunnery, North Building. Domestic hut with recessed doorway, detailed palm roof and two headed serpents above; two jaquars with intertwined tails below doorway (cf. pre-1917 drawing at left).
photo Jan. 2001 |
|
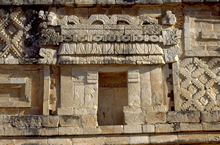 |
Uxmal, Nunnery, North Building. Originally, on all sculptures of traditional Yucatec domestic huts, all recessed doorways presumably held sculptured figures.
photo Jan. 2001 |
|
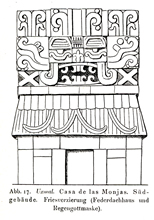 |
1917. "Fig. 17. Uxmal. House of the Nuns. South building. Frieze decoration
(feather roof house and rain god mask)."
Closely based on Seler’s on-site drawing,
published in Seler, “Die Ruinen von Uxmal,” 1917
|
|
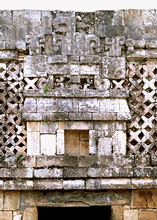 |
Uxmal, Nunnery, South Building. Over 3rd doorway from left. A small representation of a traditional Yucatec thatched building, crowned by mask and sprouting vegetation.
photo Jan. 2001
|
|
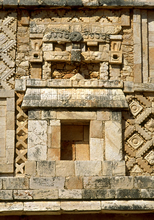 |
Uxmal, Nunnery, West Building. Domestic hut over doorway at extreme right of front facade, with recessed doorway, palm thatched roof, and mask above; entirely restored.
photo Jan. 2001 |
|
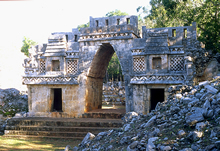 |
Labná, Arch, Inner (Northwest) Face; showing sculpted thatched buildings over doorways on each side of vaulted archway.
photo Jan. 2002 |
|
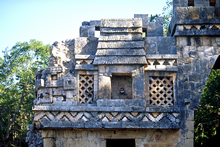 |
Detail of domestic hut at left side view in photo at left. The recessed doorway would originally held a seated figure; this example includes rare surviving evidence of a green, feathered headress.
photo Jan. 2002 |
|
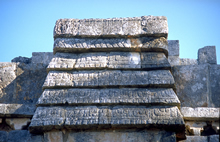 |
Detail of unusually elaborate, prestigious, 4-teared thatched roof of palm fronds, highly detailed, of domestic hut in photo at left.
photo Jan. 2002
|
|
|
|