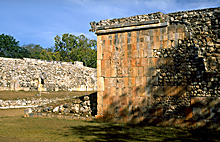 |
Ballcourt, looking past end of east
structure and playing court to the playing court face of west
structure; playing court runs down center between the two
structures (photos at right show details).
photo Jan. 2001 |
|
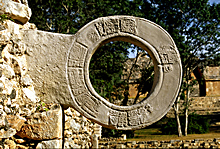 |
Ball ring in photo at left; this
restored ring is a concrete cast of the portions of original
stone ring (housed elsewhere), with the missing portions filled
in.
photo Jan. 2001 |
|
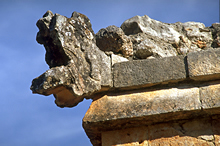 |
Serpent head with open jaws
in photo at far left, projecting from the corner of the molding,
a common feature of Puuc region architecture.
photo Jan. 2001 |
|
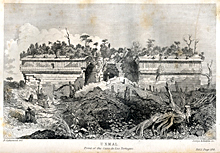 |
1843. House of the Turtles, south
facade; showing collapse at center and left end (cf. photo
of restored facade at right).
Scanned from Stephens, Incidents of Travel
in Yucatan, 1843; closely based on Frederick Catherwood’s 1841-42
on-site drawing. |
|
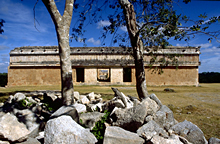 |
2003. Same view as in 1843 print
at left, showing major restoration, row of turtles
around cornice molding and continuous colonnette for frieze;
greatly admired for its refined proportions and cleanliness
of design.
photo Jan. 2003 (24mm lens) |
|
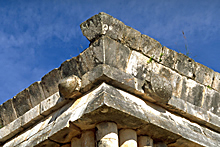 |
House of the Turtles, south-east
corner of cornice molding; 3-dimensional sculptures of turtles
were tenoned into the central girdle of the molding
around the entire building.
photo Jan. 2001 |
|
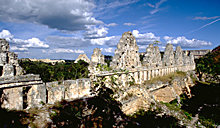 |
Dovecote Group, House of
the Pigeons; looking along the south face of the roofcomb,
much of which has miraculous survived although the
vaulted rooms below have collapsed.
photo Jan. 2003 (24mm lens) |
|
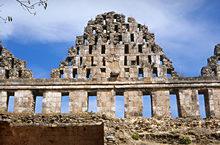 |
Same roofcomb as in photo
at left, south side; showing one of the triangular sections, with stepped sides and vertical rectangular
openings; at
center the projecting base with stucco backing would originally
have held a sculpture.
photo Jan. 2001 |
|
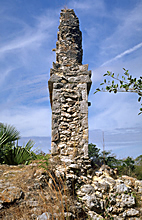 |
Same roofcomb, the east end seen end on; showing typical concrete rubble core with facing
stones and deeply tenoned molding, miraculously standing after
over 10 centuries.
photo Jan. 2001 |
|
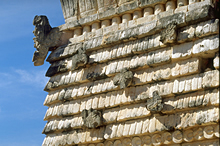 |
Quadrangle of the Birds, House of the Birds:
frieze of front (east) facade, with birds tenoned into roof-like
frieze, entirely restored to agree with surviving section
around corner at right.
photo Jan. 2001 |
|
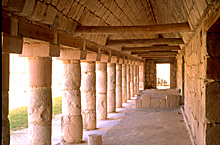 |
Quadrangle of the Birds,
South Building: with unusual long gallery, entirely
restored ca. 2002.
photo Jan. 2003 (24mm lens) |
|
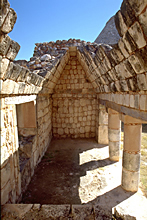 |
Quadrangle of the Birds, North Building: largely reconstructed, with original collapsed stones and new stones distinguished.
photo Jan. 2003 (24mm lens) |
|