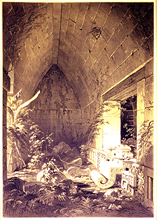 |
1844. "Interior of the Principal Building at Kabah". Showing original wooden lintel and well preserved snout step, the bottom of snout like a rolled mat.
Aquatint in Frederick Catherwood, Views of Ancient Monuments in Central America, Chiapas, and Yucatan, 1844 (Pl. XVI). This image scanned from a 35mm slide taken from a copy in the AMNH (RF-13-K). Reproduced Courtesy of The Division of Anthropology, American Museum of Natural History. |
|
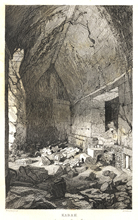 |
1843. Same view. "Kabah. Interior of Centre Room 1st Casa / F. Catherwood, M. Osborne". Comparison shows that lithograph at left was slightly glamourized.
Based on Catherwood’s 1839-42 on-site drawing. Published in Stephens, Incidents of Travel
in Yucatan, 1843. Vol I, facing p. 391. |
|
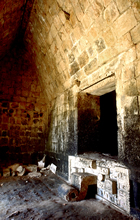 |
2003. Same central room as in images at left; exceptionally deep jambstones in doorway to inner back room, modern reinforced concrete lintel.
Jan. 2003 (24mm lens) |
|
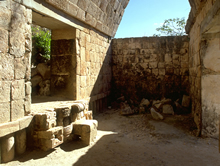 |
Codz Poop, Kabah. Front room inside 5th doorway from left. Because the back wall of this outer room is unusually high, the springing of the vault is also unusually high.
Jan. 2003 (24mm lens)
|
|
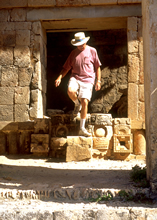 |
Same doorway into back room. It is highly unusual to have a back room entered on high mask with snout stairs.. Here only the upper 2/3 of mask and snout are used.
Jan. 2001 |
|
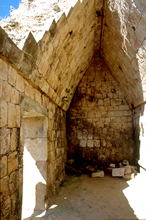 |
Same front room as in photo at far-left, looking opposite direction; outside doorway at left.
Jan. 2003 (24mm lens) |
|
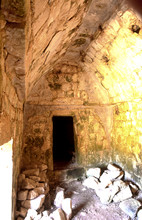 |
Labná, Palace Group. 3-room chamber on right side of staircase to upper level; outer room. At end is a narrow doorway to inner north room. Showing concave soffit slopes, deep offsets at springing and capstones, and plaster remains.
Jan. 2003 (24 mm lens) |
|
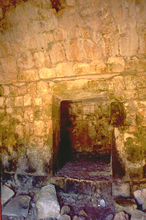 |
Same outer room as in photo at left, looking through doorway to back room.
Jan. 2003 (24 mm lens) |
|
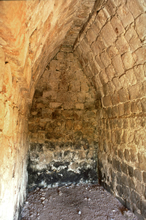 |
Labná, Pyramid Temple (El Mirador). Interior of room in upper temple, looking directly back from doorway.
Jan. 2003 (24 mm lens, flash) |
|
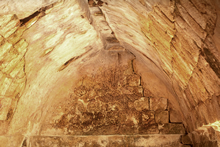 |
Labná, Palace Group. Interior of room inside doorway at left (west) end, showing concave soffit walls, crack separation in end wall.
Jan. 2001 (flash) |
|
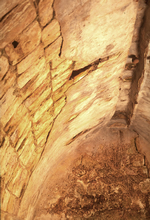 |
Interior of same room at left, showing plaster remains.
Jan. 2001 (flash)
|
|
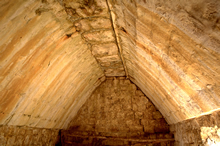 |
Back room of central, projecting section, showing wide capstones embedded in concrete, not resting on facing stones of vault.
Jan. 2003 (24 mm lens) |
|