|
|
|
|
|
Click images below to enlarge. Images will open in new windows.
You may open two or more images for comparisons.
Governor's Palace, Uxmal
|
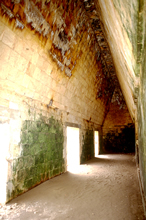 |
Central Room, looking south, at left exterior doorways.
Jan. 2003 (24mm lens, flash) |
|
 |
Central Room, looking south, the longest and tallest room at Uxmal.
Jan. 2003 (24mm lens, flash) |
|
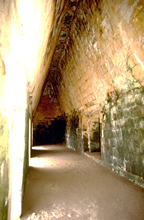 |
Central Room, looking south, at right doorway into back room.
Jan. 2003 (24mm lens, flash) |
|
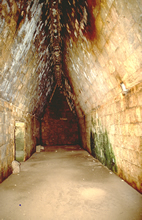 |
Central rear room, looking south, doorway into front room at left.
Jan. 2003 (24mm lens, flash) |
|
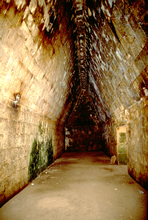 |
Same rear room looking north, doorway into front room at right.
Jan. 2003 (24mm lens, flash) |
|
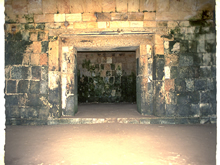 |
Central room, doorway into rear room, restored, showing raised level of back room, setback of doorjamb, and modern rebars in deteriorating concrete lintel.
Jan. 2003 (24mm lens, flash) |
|
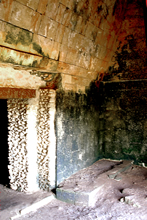 |
Other front room (not central room), with bench in far-right corner, formed of facing stones with concrete-rubble fill, surfaced with plaster.
Jan. 2002 |
|
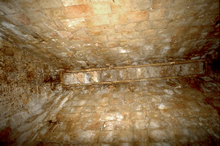 |
Other room, more clearly showing the same distinction of parts.
Jan. 2003 (24mm lens, flash) |
|
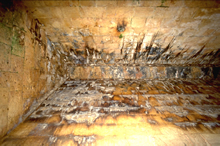 |
Central room, showing vault lid stones spanning top of vault (these vaults are not structural arches).
Jan. 2003 (24mm lens, flash) |
|
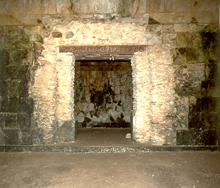 |
Other room (not central room), doorway into back room, wall stabilized, new lintels.
Jan. 2003 (24mm lens, flash) |
|
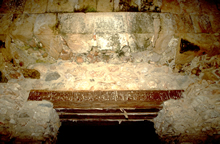 |
Looking up at detail of area seen in photo at left.
Jan. 2003 (24mm lens, flash) |
|
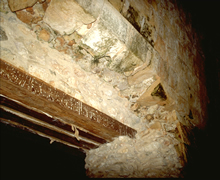 |
Looking up at same area as seen in photo at immediate left.
Jan. 2003 (24mm lens, flash) |
|
|
|