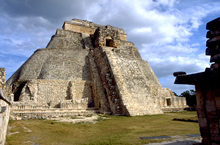 |
Northwest corner of Pyramid of the Magician, with the steepest staircase at Uxmal. It is thought that victims were sacrificed in front of the temple mouth and their bodies tumbled down the stairs.
photo Jan. 2003 (24mm lens) |
|
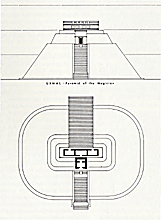 |
"Uxmal-Pyramid of the Magician". Elevation of west side. Plan, showing that the east staircase is much wider than the west staircase (at bottom of plan).
Scanned from George F. Andrews, Maya Cities, Placemaking and Urbanization, 1975, p 40. Reproduced with permission of the University of Oklahoma Press. |
|
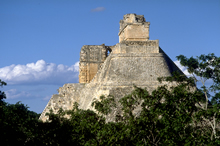 |
South end of the Pyramid, showing profile views of grand staircases on both left (west) and right (east) sides. The left staircase is earlier and steeper than the right staircase, which was added when Temple V was constructed on top.
photo Jan. 2003 |
|
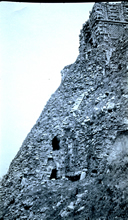 |
Feb. 1923. Photograph of west staircase, seen in photo above; showing extensive collaspse in the thousand years since constructed. Photo also shows a few surviving portions of Temple I at ground level and passages behind grand staircase, which was added on top of Temple I when Temple IV was constructed.
Scanned from slide taken of original photograph by M. H. Saville; reproduced Courtesy of The Division of Anthropology, American Museum of Natural History. |
|
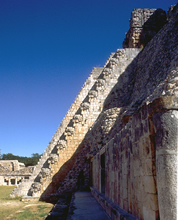 |
2003. Same view as in early photo at left. Profile of west staircase, here fully reconstructed and restored, with parallel rows of masks on both sides of the staircase (see photo above left). Characteristic of Uxmal's sophisticated design, the staircase is subtly divided into three sections by small setbacks near bottom and top.
photo Jan. 2003 |
|
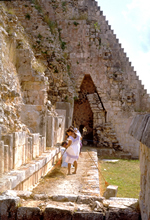 |
Opposite view of lower portion of same, west staircase, showing original passage behind staircase; recently filled in to prevent collapse after severe 1988 Hurricane Gilbert.
photo Jan. 2002 |
|
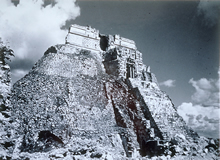 |
Pre-1974 photograph, showing Pyramid after clearing and restoration of grand staircase, before restoration of rows of masks beside staircase, and before reconstruction of rest of Pyramid.
Scanned from slide taken of photograph; reproduced Courtesy of The Library Special Collections, American Museum of Natural History. |
|
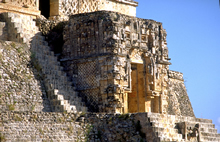 |
2002. Front of Temple IV in the form of a highly ornamented Chenes style mask; showing flight of stairs added on both sides when Temple V constructed on top.
photo Jan. 2002 |
|
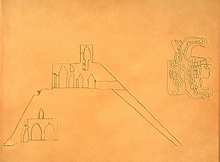 |
Vertical cross-section drawing on INAH plaque, showing exceptionally steep staircase of left (west) side. Temple V is at top; Temple IV at mid-level left; Temple III at mid-level center; Temple II at mid-level right; Temple I at bottom left. Each addition covered parts of previous temples.
photo Jan. 2002 |
|
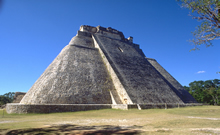 |
South-east corner of Pyramid, with taller, wider staircase of east front. Totally reconstructed.
photo Jan. 2003 (24mm lens) |
|
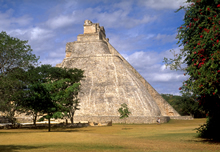 |
South end, showing near-profile view of east staircase.
photo Jan. 2003 (24mm lens) |
|
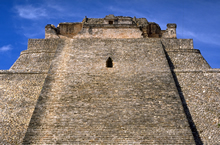 |
East front, with tall, exceptionally wide staircase. Hole near top of staircase dug by archaologists to study temple 2 inside, which had been entirely covered by later construction.
photo Jan. 2001 |
|