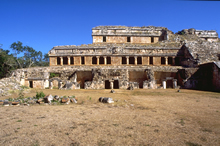 |
Ground level facade of West Side has been only
slightly restored. The ground level sequence of seven doorways and columns is played off against mid-level sequence.
Jan. 2003 |
|
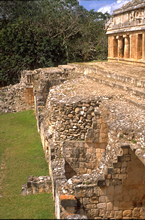 |
Looking west along facade
showing rubble core; also showing a bit of south extension in distance
at left.
Jan. 2002 |
|
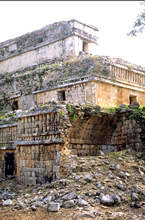 |
2002. North-west corner of Great
Palace, showing partially collapsed room of ground level in north-west corner (cf. reconstruction drawing below).
Jan. 2002 |
|
 |
1995. "Sayil, Structure 2B1, West Wing: lower level, south facade (restored)."
Scanned from George F. Andrews, Pyramids and Palace, Monsters and Masks; Vol. 1, Architecture of the Puuc Regions and the Northern Plains Area, 1995, p.148. Reproduced with permission of Labyrinthos, publishers. |
|
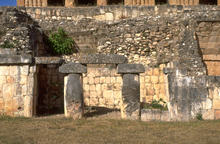 |
Left most double column doorway, with stone lintels supported by capitals and counter capitol.
Jan. 2001 |
|
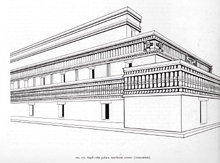 |
1975. "Sayil-the palace, northeast corner (restoration)" - (this is northwest corner, not northeast).
Scanned from George F. Andrews, Maya Cities, Placemaking and Urbanization, 1975, p. 369. Reproduced with permission of the University of Oklahoma Press. |
|
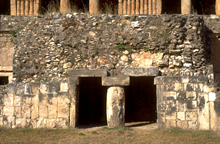 |
Single column doorway, only
example at Sayil, in center of ground level facade.
Jan. 2001 |
|
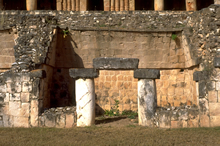 |
Right most double column
doorway.
Jan. 2001 |
|
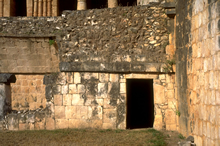 |
Doorway farthest right, visually
balancing doorway farthest left.
Jan. 2001 |
|
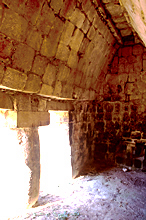 |
Interior of central room,
niche in end wall, doorway from outside.
Jan. 2003 (24mm lens) |
|
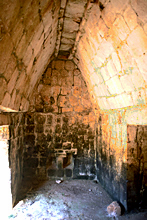 |
Interior of central room,
niche in end wall, entry to inner back room at right.
Jan. 2003 (24mm lens) |
|
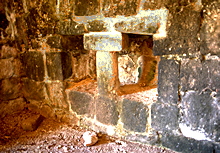 |
Niche with short post and
capital in photos a left.
Jan. 2003 (24mm lens) |
|