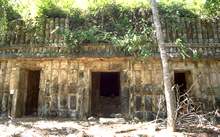 |
Three doorways into central
room of main (east) facade, showing narrow side doors and
extra large banded, spool columns on both sides of central
doorway.
Jan. 2003 (24mm lens) |
|
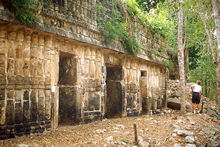 |
Three doorway to central
room; the banded colonnettes of upper and lower wall both
have spools at top, middle, and bottom (rooms beyond at right have collapsed).
Jan. 2001 |
|
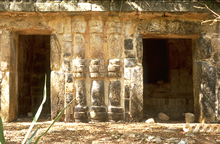 |
Two of the doorways into
central room, showing that narrow doorway is almost flush with end
wall of room and showing raised doorway into inner back room.
Jan. 2002 |
|
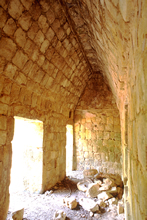 |
Central room of front range; at left are two of doorways from outside.
Jan. 2003 (24mm lens, flash) |
|
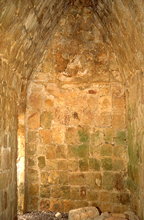 |
Same end wall as in photo
at left, showing symmetrical, slightly concave vault.
Jan. 2001 |
|
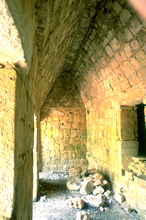 |
Same room, raised doorway
to inner back room at right.
Jan. 2003 (24mm lens) |
|
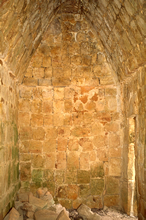 |
Central room of front (range;
looking in opposite direction from photos above.
Jan. 2001 |
|
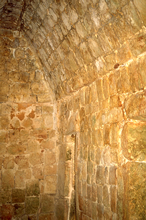 |
Same view as in photo at left, showing
that narrow end doorway does not have full width jambstone.
Jan. 2001 |
|
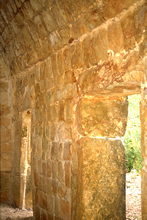 |
Central room, doorways from
outside at right, showing full width jambstone of central
doorway.
Jan. 2001 |
|
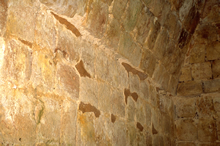 |
Detail of painted plaster remains at left side of photo above.
Jan. 2001 |
|
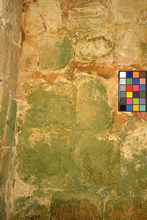 |
Back wall of photo two rows
above, center, showing typical green mold.
Jan. 2001 (flash) |
|
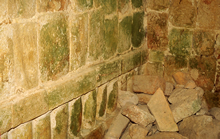 |
Back wall of photo above-far-left,
showing base molding with colonnette below level of
raised doorway into inner back room.
Jan. 2001 (flash) |
|