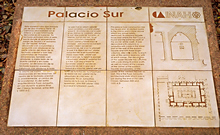 |
Official INAH plaque.
Jan. 2001 |
|
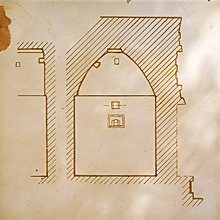 |
Detail of plaque at left;
diagram in center is a vertical cross section of front of
Palace, also showing end wall of the room farthest right (north).
Jan. 2002 |
|
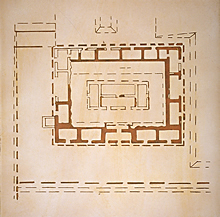 |
Detail of plaque at far left;
ground plan, with main (east) facade toward the bottom. Filled-in dark walls indicate standing sections of walls, but vaults of last 2 rooms at right end of main facade have fallen.
Jan. 2001 |
|
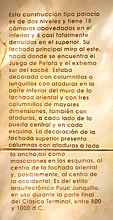 |
Detail of INAH plaque above: description in Spanish.
Jan. 2002 |
|
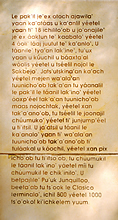 |
Detail of INAH plaque above-left: description in Yucatec Mayan.
Jan. 2002 |
|
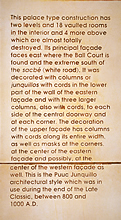 |
Detail of INAH plaque above-far-left: description in English.
Jan. 2001 |
|
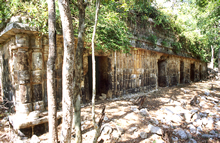 |
Main (east) facade from south
corner; three rooms, with five doorways restored, two room
beyond at right have collapsed.
Jan. 2003 (24mm lens) |
|
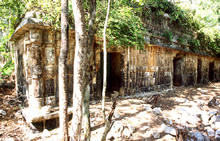 |
Main (east) facade, showing
south end of farthest south-east room; an extra large banded,
spool columns at corner.
Jan. 2003 (24mm lens) |
|
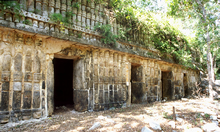 |
Main (east) facade, showing,
at right, three doors to central room; rooms beyond at right have collapsed.
Jan. 2003 (24mm lens) |
|
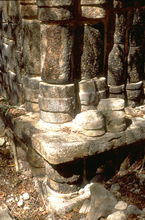 |
South-east corner, showing
base with short spools as base colonnette.
Jan. 2002 |
|
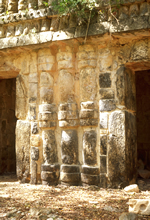 |
Extra large banded, spool
columns beside central doorway (detail of facade in photos above).
Jan. 2002 |
|
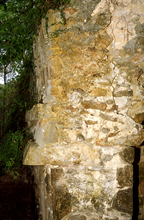 |
Looking south at cross-section of front
facade; showing profile of medial molding and colonnettes
above and below, and thickness of wall.
Jan. 2001 (flash) |
|











