|
|
|
|
|
Click images below to enlarge. Images will open in new windows.
You may open two or more images for comparisons.
Interior of Central Room
|
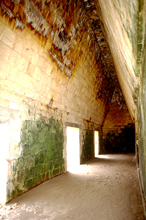 |
Looking south, at left exterior doorways, showing exceptionally fine
quality of cutting, dressing and fitting of veneer stones, also
showing nearly flawless flat plane of vault.
Jan. 2003 (24mm lens, flash) |
|
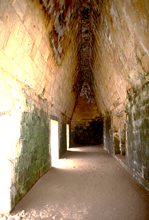 |
Central room, partly restored, looking south.
Jan. 2003 (24mm lens, flash) |
|
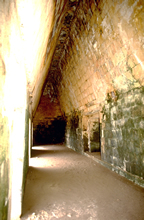 |
Looking south, at right doorway into back room.
Jan. 2003 (24mm lens, flash) |
|
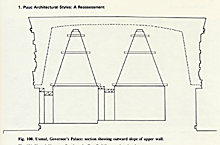 |
1995. "Fig. 100. Uxmal, Governor's Palace: section showing outward slope of upper wall."
Scanned from George F. Andrews, Pyramids and Palace, Monsters and Masks; Vol. 1, Architecture of the Puuc Regions and the Northern Plains Area, 1995, p. 93. Reproduced with permission of Labyrinthos, publishers |
|
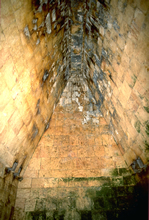 |
South end of front room, showing sockets for cross-rods on opposite walls.
Jan. 2003 (24mm lens, flash) |
|
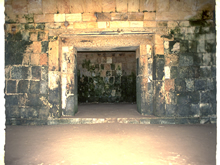 |
Doorway into rear room, restored, showing raised level of back room, setback of doorjamb, and modern rebars in deteriorating concrete lintel.
Jan. 2003 (24mm lens, flash) |
|
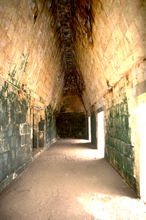 |
Central room, partly restored, looking north.
Jan. 2003 (24mm lens, flash) |
|
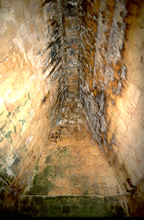 |
Detail of photo at left, showing sockets for two cross-beams at bottom of each side of vault.
Jan. 2003 (24mm lens, flash) |
|
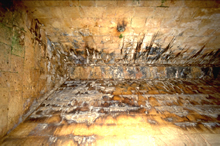 |
Showing well crafted structure at top of vault, with large capping stones spanning top of vault.
Jan. 2003 (24mm lens, flash) |
|
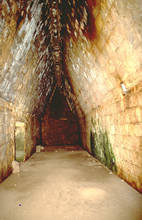 |
Rear room, looking south, doorway into front room at left.
Jan. 2003 (24mm lens, flash) |
|
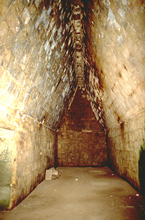 |
Detail of photo at left, showing exceptionally fine
quality of workmanship in rear room also.
Jan. 2003 (24mm lens, flash) |
|
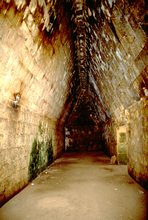 |
Same rear room looking north, doorway into front room at right.
Jan. 2003 (24mm lens, flash) |
|
|
|