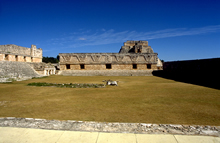 |
Looking full length of Nunnery
courtyard to East Building, the shortest of the 4 major buildings.
Jan. 2003 (24mm lens) |
|
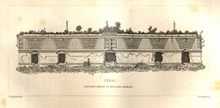 |
1843. Print of front facade of East Building, suggesting that all 6 "owl heads" were then in place.
Scanned from Stephens, Incidents of Travel
in Yucatan, 1843; closely based on Frederick Cathrwood's 1841-42 on-site drawing. |
|
 |
2003. Nunnery, East Building: front (west) facade; the center is marked by a mask stack and
wider doorway and by the wider spacing between doorways.
Jan. 2003 (24mm lens) |
|
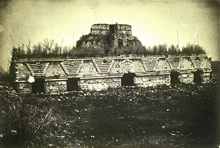 |
1859-60; 1862. Earliest photograph of the East Building, showing remarkable survival after centuries of exposure. Behind is the top of Pyramid of the Magician.
Photograph mounted in Vol.1 of Désiré Charnay, Cités et Ruines Américaines, 1862; taken by Charnay 1859-60. This image scanned from a 35mm slide taken from a copy in the AMNH (RF-106-D). Reproduced Courtesy of The Library, Special Collections, American Museum of Natural History. |
|
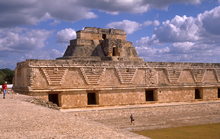 |
2002. Looking from terrace in front of
main level of North Building, showing that it is approximately aligned with
the medial molding of East Building, integrating the two.
Jan. 2002 |
|
 |
"Fig. 20d. Uxmal. House of the Nuns. Sketch of the east building’s wall." "Top Molding, Frieze, Girdle Molding, Wall Surface, Foundation".
Scanned from Seler, “Die Ruinen von Uxmal,” 1917 (fig. 20d) |
|
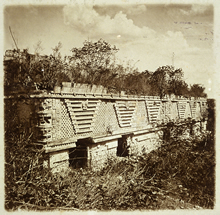 |
ca.1873. Photograph, looking south along main facade; showing 3, possibly 4, "owl heads" still in place.
Photograph by Augustis Le Plongeon, ca.1873. Scanned from high quality 35mm slide provided by the GRI, taken from an original photograph in their collection. Reproduced with permission. Research Library, The Getty Research Institute, Los Angeles (96.R.137-451). |
|
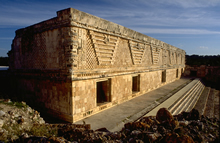 |
2003. Extremely foreshortened view, looking south along main facade; facade and staircase restored; note refinement of subtly
recessed door frames.
Jan. 2003 (24mm lens) |
|
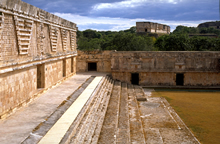 |
Complex levels and
divisions of stairway suggests ceremonial stage (cf. grand staircase of West Building, opposite, which does not have this cereminal
extension).
Jan. 2001 |
|
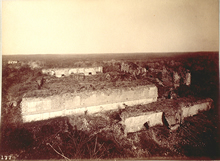 |
1888-1891. Photograph of Nunnery Quadrangle and Nunnery Annex from top of Pyramid of the Magician.
1888-1891 photograph by Henry N. Sweet as a member of the Thompson/Peabody expedition; scanned from 35mm slide of original photograph at Dumbarton Oaks; reproduced Courtesy of the Peabody Museum of Archaeology and Ethnology, Harvard University. |
|
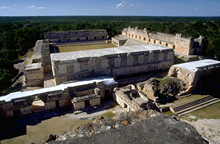 |
2003. Nunnery Quadrangle, Quadrangle of the Birds, and Nunnery Annex, from top of Pyramid of the Magician (cf. 1988-91
photo at left).
Jan. 2003 (24mm lens) |
|
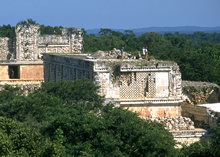 |
East Building, South End: restoration underway.
Nov. 1999 |
|