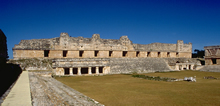 |
Looking along stairs of west
building to North Building; smaller buildings added to left
and right of Grand Staircase.
Jan. 2003 (24mm lens) |
|
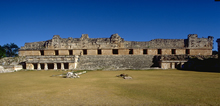 |
North Building from center
of courtyard; the central doorway is the widest of the 11
doorways on the main facade and has the largest mask stack.
Jan. 2003 (24mm lens) |
|
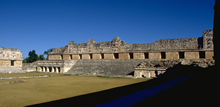 |
Seen from stairs of east
building; the North Building is on the highest portion of
the man-made platform and is the largest of the four buildings
in the Quadrangle.
Jan. 2003 (24mm lens) |
|
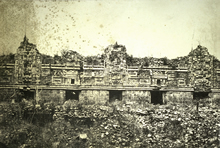 |
1859-60; 1862. Earliest photo of North Building, showing best-surviving portion; at the right are the central doorway and largest mask stack.
Photograph taken by Charnay 1859-60, mounted in Vol.1 of Désiré Charnay, Cités et Ruines Américaines, 1862. This image scanned from a 35mm slide taken from the copy in the AMNH (RF-106-D). Reproduced Courtesy of The Library, Special Collections, American Museum of Natural History. |
|
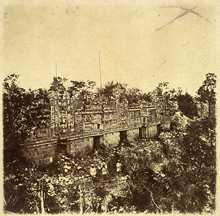 |
ca.1873. Later photograph of same best-surviving portion. In this photo and the photo at left, door no. 2 and its mask stack are at left.
Photograph by Augustus Le Plongeon, ca.1873. Scanned from a high quality 35mm slide provided by the Getty Research Institute, taken from an original photograph in their collection. Reproduced with permission. Research Library, The Getty Research Institute, Los Angeles (96.R.137-463). |
|
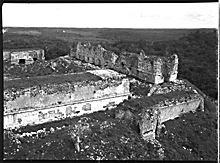 |
1936. Photograph of the north half of Nunnery Quadrangle and (at lower-right) Nunnery Annex, taken from top of Pyramid of the Magician. North Building runs diagonally upper-left to lower-right, showing major collapse.
1936 photograph in the Spinden Collection, Haffenreffer Museum (SP.15.91T). Scanned from 35mm slide taken from a high quality internegative. Reproduced Courtesy of the Heffenreffer Museum of Anthropology, Brown University. |
|
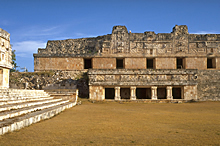 |
Main facade left-to-right, photo
no.1; medial molding of West Building lines up with platform
of North Building.
Jan. 2001 |
|
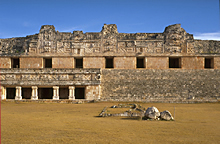 |
Main facade left-to-right, photo
no.2; showing plain lower level and elaborate upper
level with complex frieze and mask stacks.
Jan. 2001 |
|
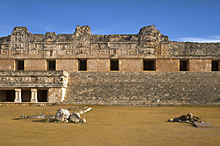 |
Main facade left-to-right, photo
no.3.
Jan. 2001 |
|
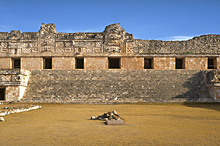 |
Main facade left-to-right, photo
no.4; central doorway and mask stack both wider.
Jan. 2001 |
|
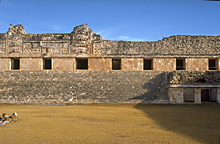 |
Main facade left-to-right, photo
no.5.
Jan. 2001 |
|
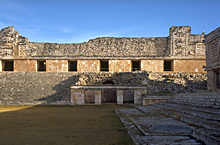 |
Main facade left-to-right, photo
no.6; largest area of fallen frieze and mask stacks; medial
molding of East Building lines up with platform of North Building.
Jan. 2001 |
|