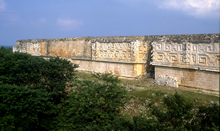 |
Back of Palace, showing that, functionally,
the two vaulted passageways led only to a narrow walkway behind;
also showing the concrete-rubble core, revealed by the collapse
of a large central section of frieze and fill between frieze
and core.
Jan. 2001 |
|
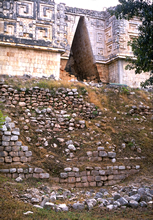 |
Rear of north vaulted passageway;
below it the Governor's House Platform.
Jan. 2002 |
|
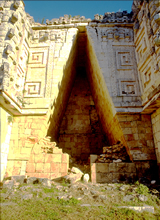 |
Rear of north vaulted passageway,
showing transverse wall added halfway back; also showing front
wall with doorway, largely collapsed, added later to form
a room.
Jan. 2003 (24mm lens) |
|
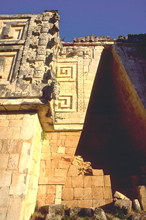 |
North vaulted passageway,
showing that the arched shapes of this passageway are nearly
straight.
Jan. 2003 (24mm lens) |
|
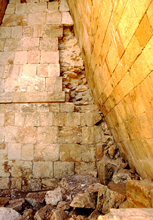 |
North vaulted passageway.
Jan. 2003 (24mm lens) |
|
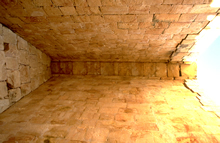 |
Underside of north vaulted
passageway, showing straight lines of slightly projecting
slabs and wide, strong capstone.
Jan. 2003 (24mm lens) |
|
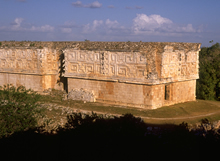 |
South wing from the southwest;
showing the continuation of step and lattice background, double "G"
frets and corner mask stacks, but without human figures
seen on front frieze.
Jan. 2002 |
|
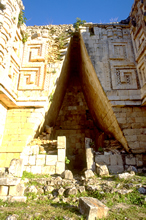 |
Rear of south vaulted passageway,
showing transverse wall added halfway back and later forward wall with doorway added later to form
a room.
Jan. 2003 (24mm lens) |
|
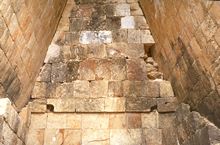 |
South vaulted passageway.
Jan. 2001 |
|
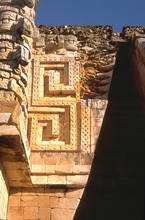 |
South vaulted passageway;
sides of this passageway are slightly convex, suggesting enormous
drapes, a unique feature within Maya architecture.
Jan. 2002 |
|
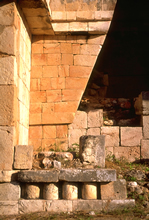 |
South vaulted passageway.
Jan. 2002 |
|
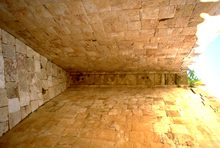 |
Underside of south vaulted
passageway, showing straight lines of slightly projecting
slabs and wide, strong capstones.
Jan. 2003 (24mm lens) |
|