|
|
|
|
|
Click images below to enlarge. Images will open in new windows.
You may open two or more images for comparisons.
Early Drawings, Prints & Photographs
|
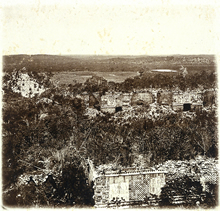 |
ca.1873. South half of the Nunnery Quadrangle, from top of the Pyramid of the Magician.
Photograph by Augustus Le Plongeon, ca.1873. Scanned from high quality 35mm slide provided by the Getty Research Institute, taken from an original photograph in their collection. Reproduced with permission. Research Library, The Getty Research Institute, Los Angeles (96.R.137-462). |
|
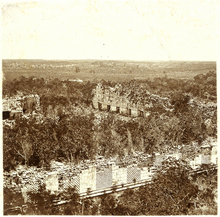 |
ca.1873. North half of the Nunnery Quadrangle, from top of the Pyramid of the Magician.
Photograph by Augustus Le Plongeon, ca.1873. Scanned from high quality 35mm slide provided by the Getty Research Institute, taken from an original photograph in their collection. Reproduced with permission. Research Library, The Getty Research Institute, Los Angeles (96.R.137-461). |
|
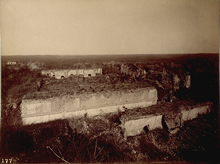 |
1888-1891. Nunnery Quadrangle, from top of the Pyramid of the Magician.
1888-1891 photograph by Henry N. Sweet as a member of the Thompson/Peabody expedition; scanned from 35mm slide of original photograph at Dumbarton Oaks. Reproduced Courtesy of the Peabody Museum of Archaeology and Ethnology, Harvard University. |
|
 |
"Large range-type building: West Building, Nunnery Quadrangle, Uxmal."
Scanned from George F. Andrews, Pyramids and Palace, Monsters and Masks; Vol. 1, Architecture of the Puuc Regions and the Northern Plains Area, 1995, p.217. Reproduced with permission of Labyrinthos, publishers. |
|
 |
"Fig. 30b. Uxmal. House of the Nuns. West building. Construction of the outer wall. Upper Molding, Frieze, Girdle Molding, Wall Surface, Foundation."
Scanned from Eduard Seler, “Die Ruinen von Uxmal,” 1917; closely based on Seler’s on-site drawing (fig.30b). |
|
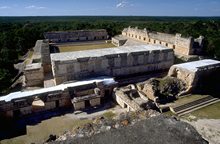 |
2003. Nunnery Quadrangle, from top of the Pyramid of the Magician.
Jan. 2003 (24mm lens) |
|
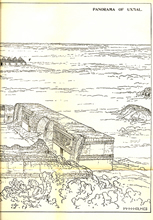 |
Detail of 1894-1895 print (for full print see section on Holmes), showing sections of facade
that had survived intact and collapsed sections, shape of rooms,
and flat roof.
Closely based on Holmes’s 1894-1895 on-site
drawing, published in Holmes, Archaeological Studies among
the Ancient Cities of Mexico, 1895. |
|
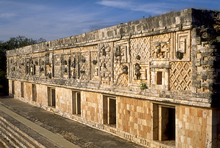 |
Looking along front facade,
showing elaborate, 3-dimensional frieze, plain lower tier
with inset doorways; some sections entirely restored (cf.
1895 drawing at left).
Jan. 2001 |
|
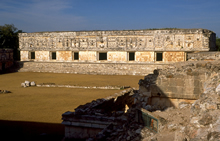 |
Front (east) facade with
7 doorways, the central one much wider with broader spacing
on its sides, some sections entirely restored (cf. 1881 and
1888-89 photos in top row above).
Jan. 2001 |
|
|
|